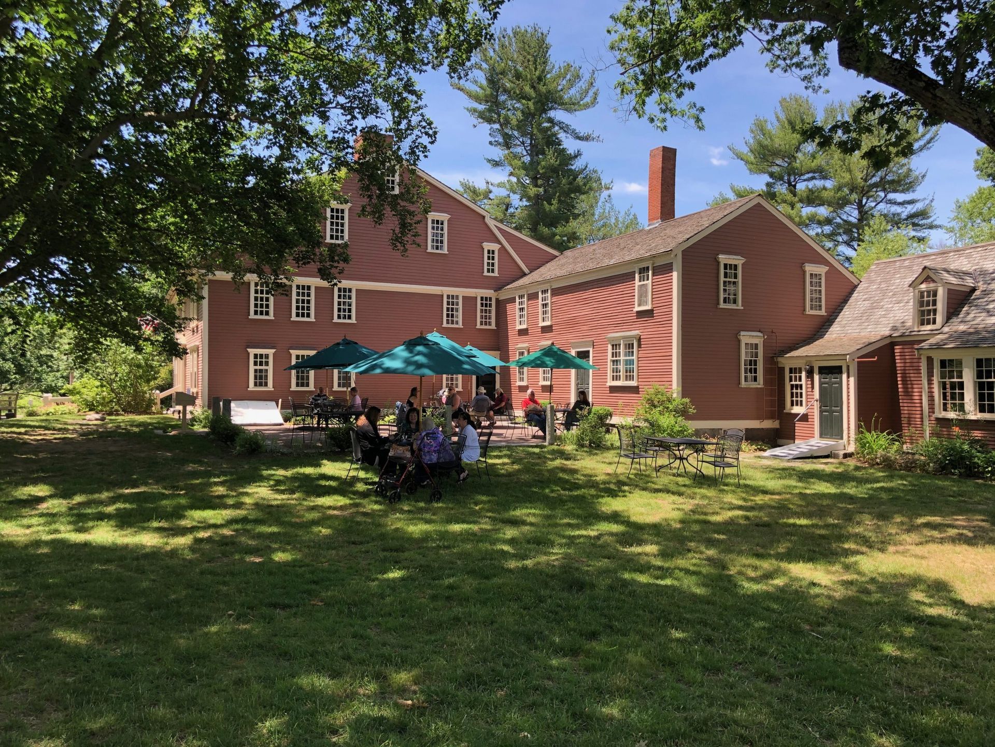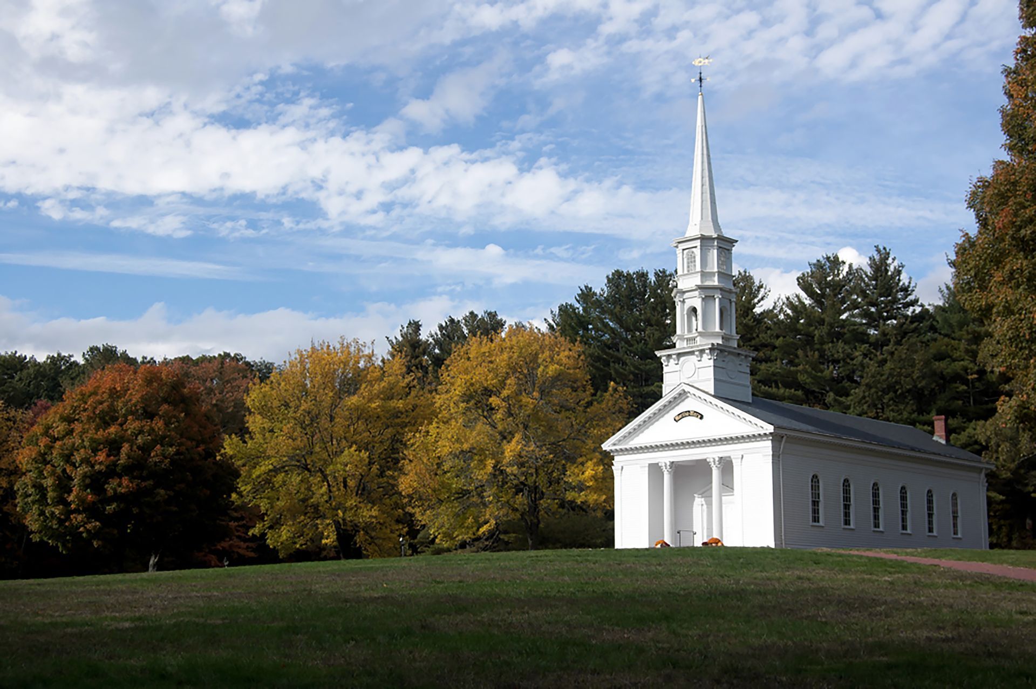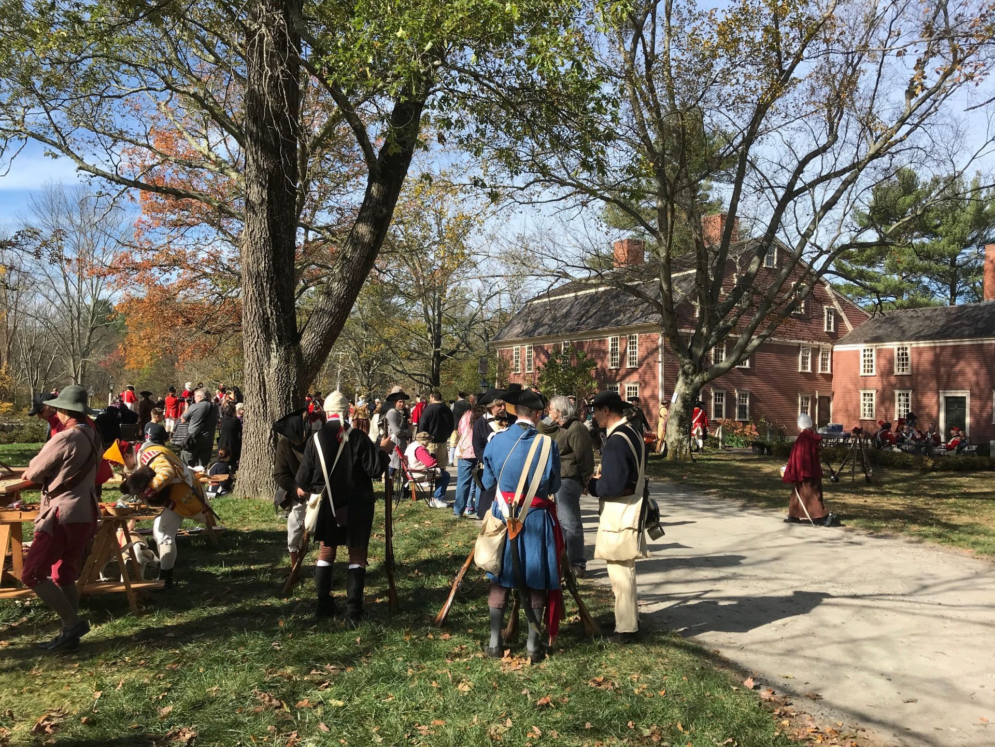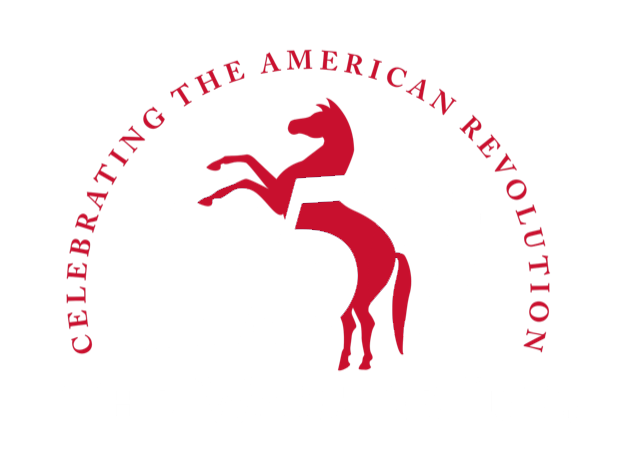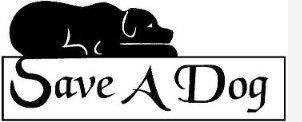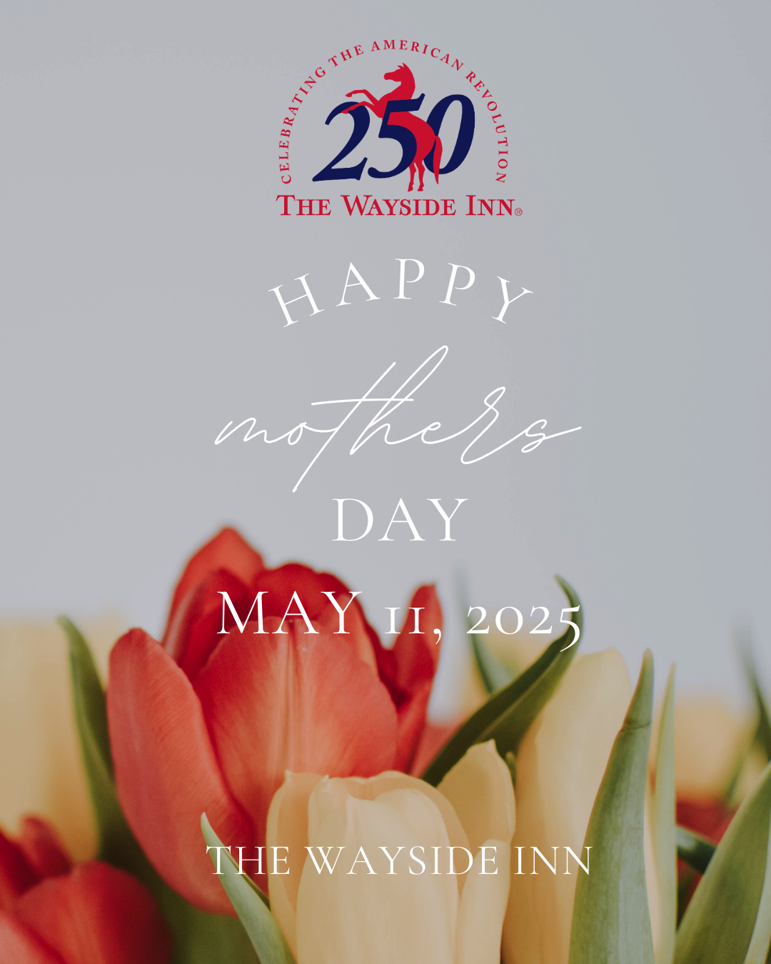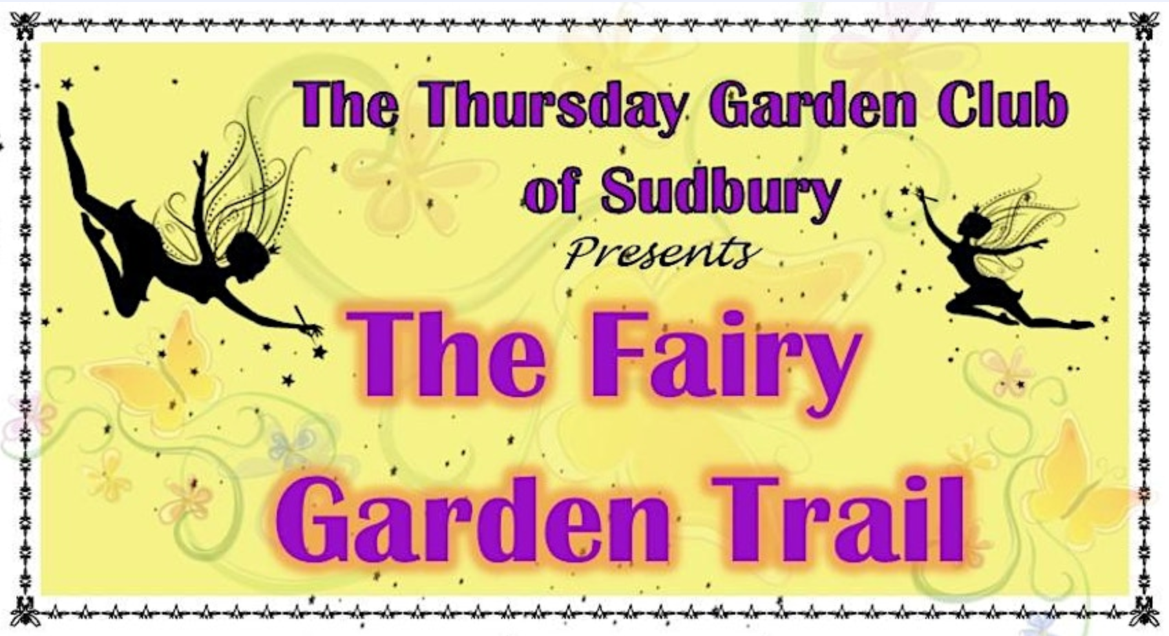
Step back in time and experience more than 300 years of history and hospitality at The Wayside Inn® in Sudbury, Massachusetts. Come enjoy our grounds, dine or stay in our historic inn, participate in our programs and activities to learn about the early inhabitants of the landscape; about the How(e) family who settled and farmed the land, operated the Inn, and who fought in the wars for independence; about poets and artists; and about Henry Ford and his vision to create a living history museum here. The Wayside Inn continues to inspire new tales.

Legendary Tales. Timeless Hospitality.
With humble beginnings as a simple, two-room family home hosting travelers along the Old Boston Post Road in 1716, Longfellow’s Wayside Inn is one of the oldest inns operating in the United States. Nestled under great oak trees at the center of our majestic 100+ acre property, the Inn offers generous hospitality, delicious New England cuisine, and comfortable lodging in a warm, historic setting radiating with charm. Whether it be a romantic dinner for two, a small gathering for drinks, a family dinner, a joyous wedding, a large group function, or a night in the country, we are proud to continue a time honored inn-keeping tradition for visitors from across the globe and around the corner. Welcome to America’s home for hospitality for over 300 years.
We look forward to your visit.
To make a reservation to dine or stay with us, call 1.978.443.1776.
We also offer take-out meals, and patio dining (weather permitting).
Gift cards are also available for purchase online and may be redeemed for overnight, dine-in, and take-out services. Gift cards can be purchased here.
Upcoming Events
-
Paws in the Park (Save a Dog of Sudbury)
May 4th, 2025
View Details >
-
Mother's Day 2025
ButtonSunday, May 11, 2025
-
Fairy Garden Trail
May 18th, 2025
View Details>
